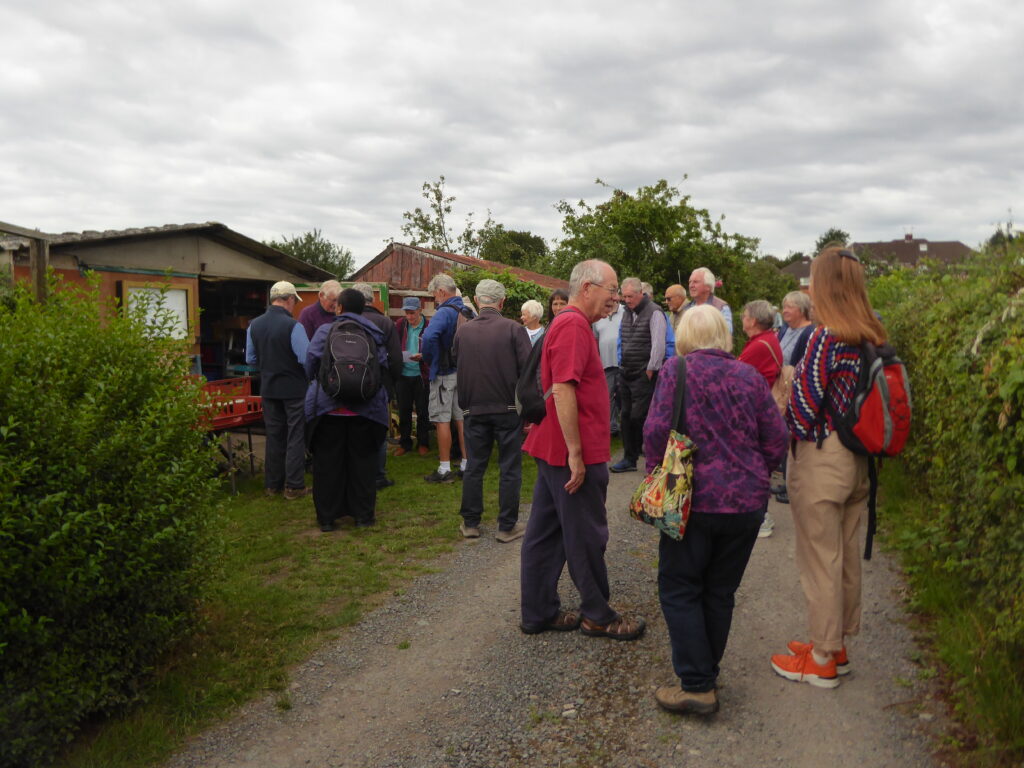
A group of 25 CovSoc members and guests visited Stoney Road allotments on 2nd August to see the three listed summer houses which have been renovated.
Stoney Road Allotments, originally known as an urban pleasure garden, is Grade II* listed and contains the last remaining plots of the Cheylesmore Estate’s Park gardens, which were established about 200 years ago.
The Coventry gardens provided land for workers in the city’s traditional industries such as silk weaving and watch-making, who tended to live in crowded conditions within the medieval city walls.
The three restored summer houses are part of a group of seven that have survived from a much larger number shown on older maps. They were built in the late 19th and early 20th Centuries.
The three buildings had fallen into disrepair, and were considered at risk of being lost forever.
They are considered nationally significant and Historic England provided a £235,000 grant towards the restoration. The Council has also contributed £20,000 to the cost of the restoration.
The first summerhouse we visited was on plot 47. It has a Gothic design with a brick construction under a pitched slate roof, with a pair of gothic windows flanking a gothic doorway set centrally in the gable wall. It has ornamental bargeboards and stone details. It was marked on the 1889 OS map.
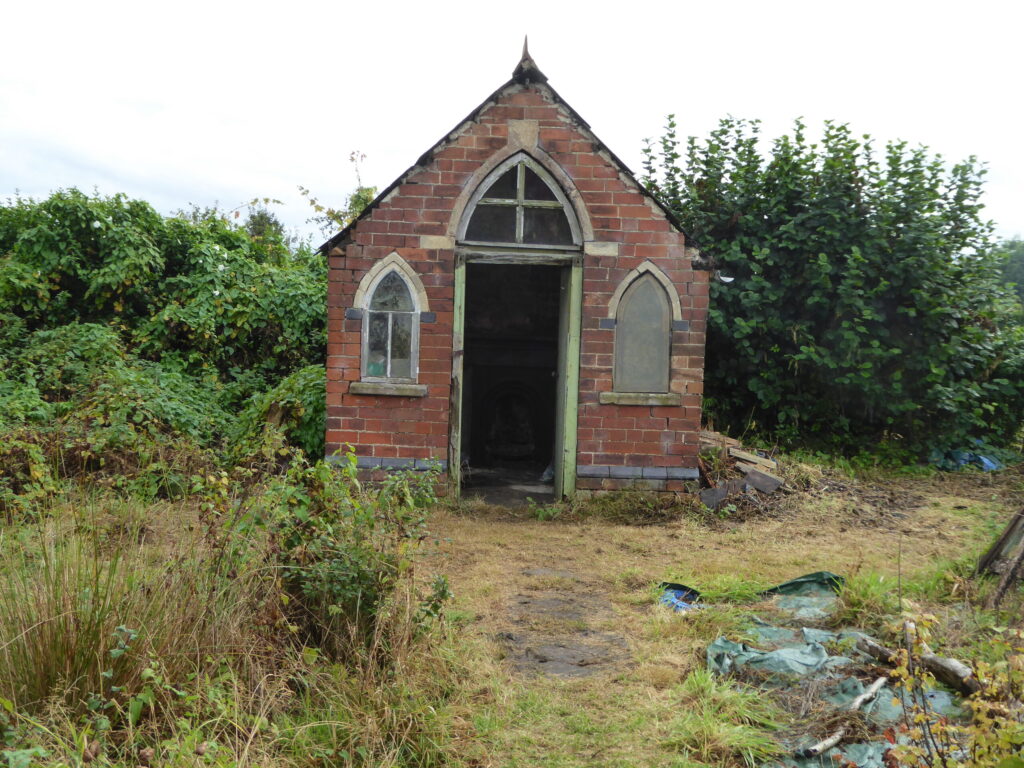
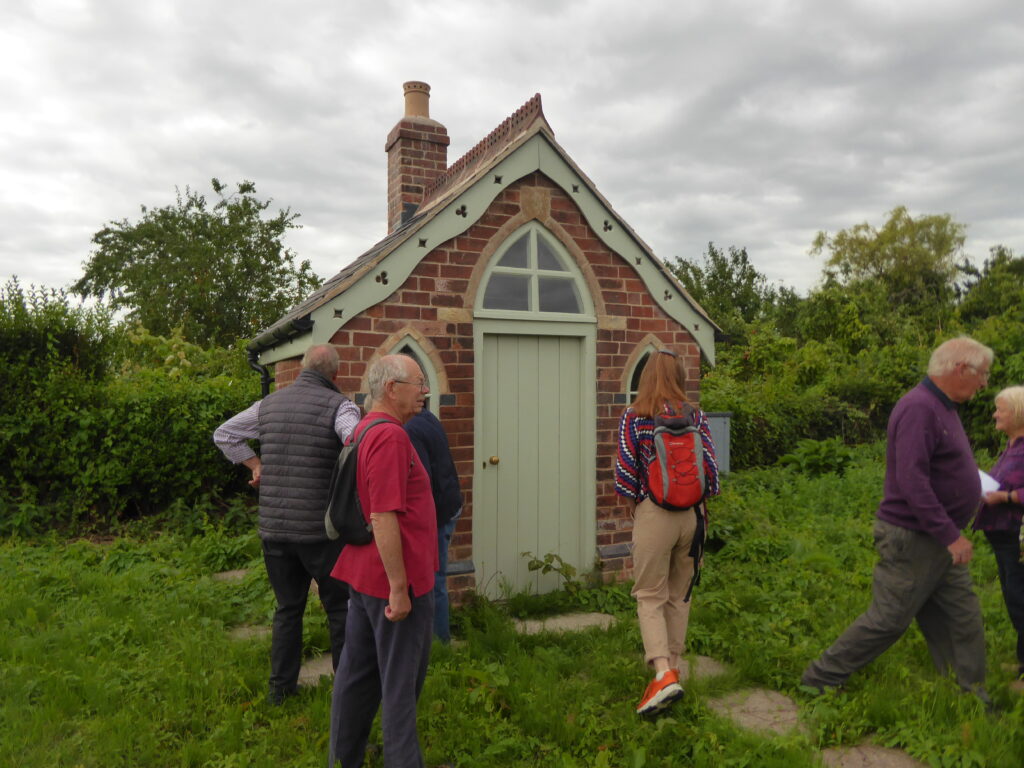
The second summerhouse we visited was on plot 9, bordering the railway line. The building has its entrance door and windows set in the long south-west facade. The windows and door have concrete moulded lintels and sills, while the door is approached by a short flight of concrete steps with rounded edges. Above the windows and door a decorative band of bricks ornamented with moulded rosettes runs below the remains of the early C20 cast-iron gutter. The interior of the summerhouse was panelled but this has been removed. The building retains a cast-iron fireplace. This summerhouse is first marked on the 1913 OS map.
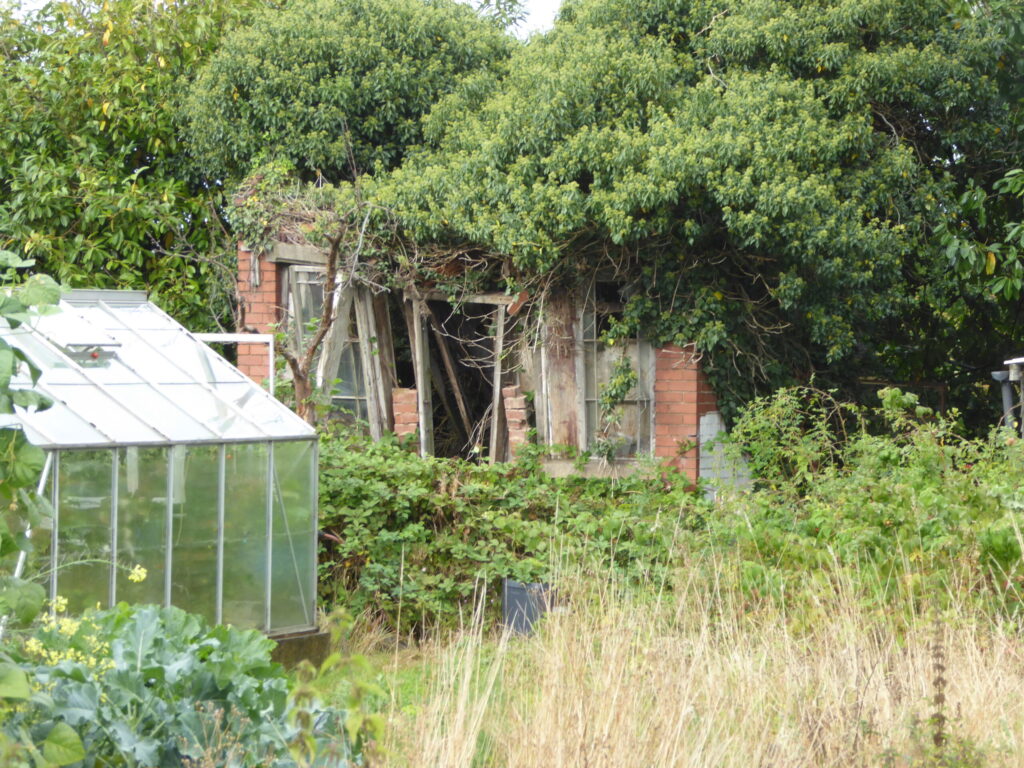
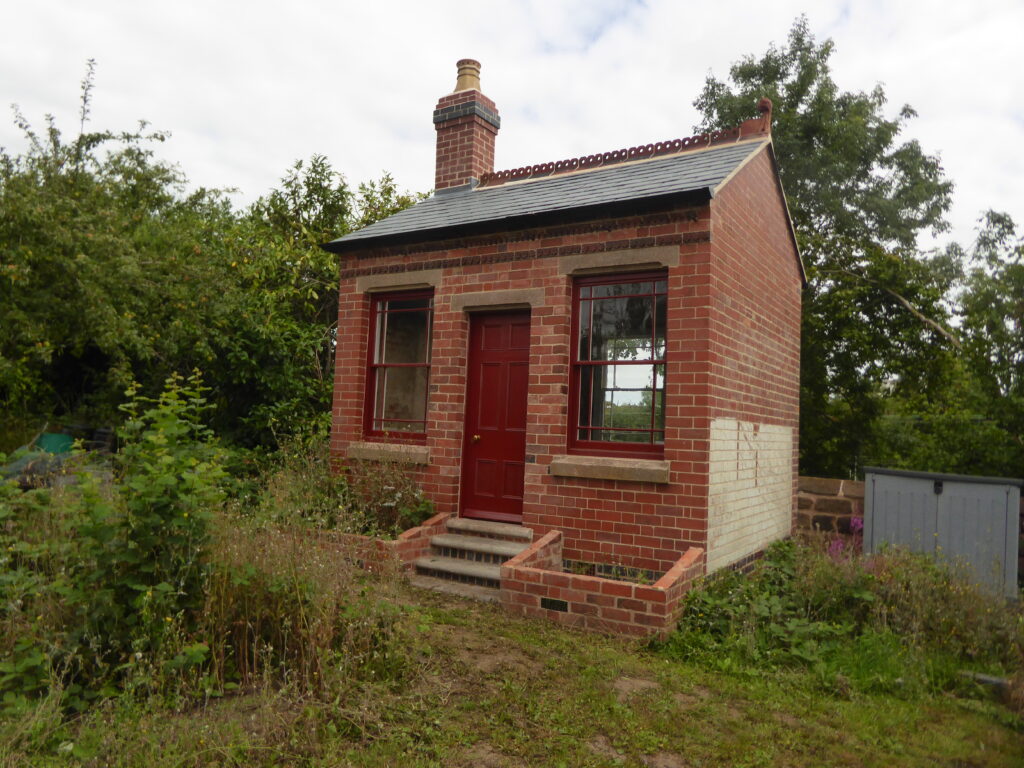
The third summerhouse we visited is on plot 13. It is described as being the most elaborate example and comprises an early C20 gabled building of half-timbered construction. Some of the timbering is ornamented with dog-tooth moulding. The roof is formed with fish-scale tiles, while the windows in the west facade retain a panel of stained glass. The interior is panelled and has a fireplace. The building is first shown on the 1913 OS map.
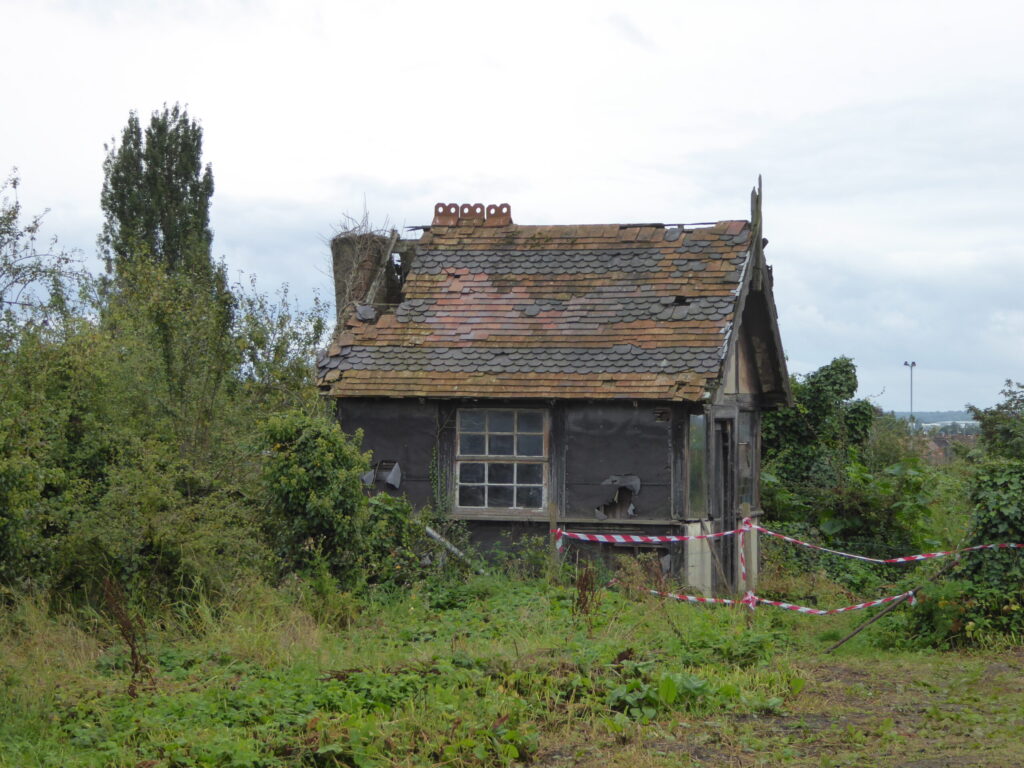

We were impressed by the restoration of the summer houses, but the restoration has not extended to improving the insides of the buildings, which still requires attention. Apparently, they are also awaiting the installation of water butts to collect rainwater from the roofs.
We were also fascinated by the boundary to the north east of the site, along the railway line. This is a mid C19 low wall constructed from sandstone blocks under saddle-shaped stone copings. It has been restored behind this summerhouse on plot 9, but much of the wall remains ruinous. We pondered the history of this wall and whether it was constructed with stone from previous Coventry structures.
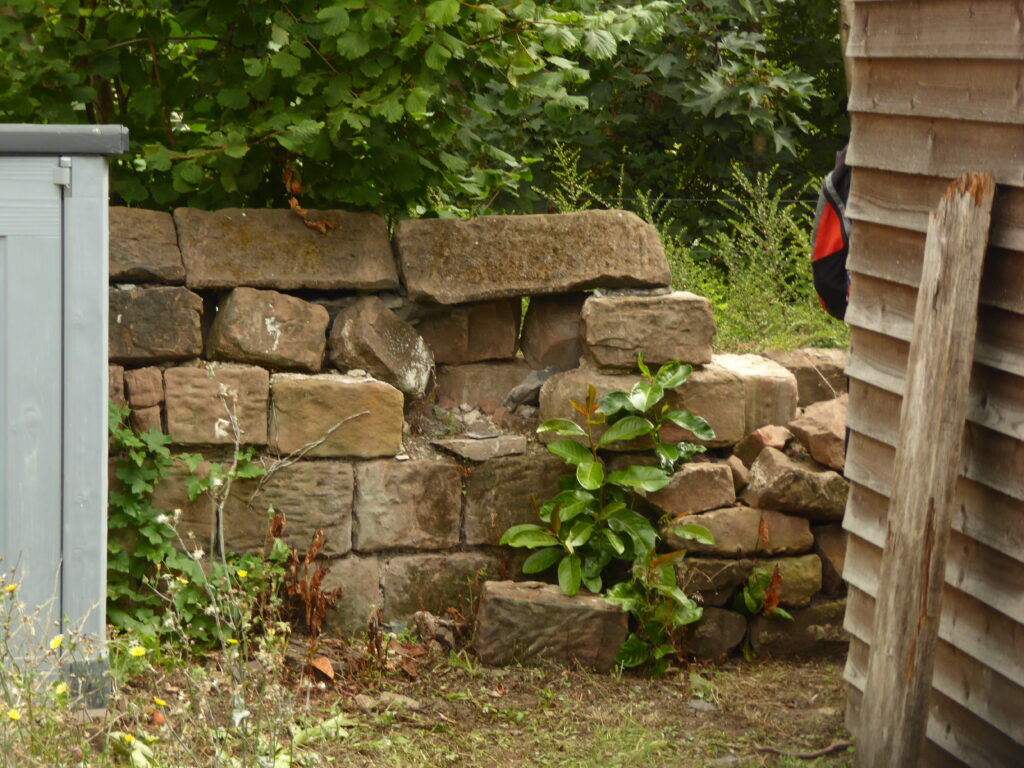
If you missed the visit, you can pop along any Saturday and Sunday between 11 a.m. and 12 noon, the hours that the allotment shop is open.
