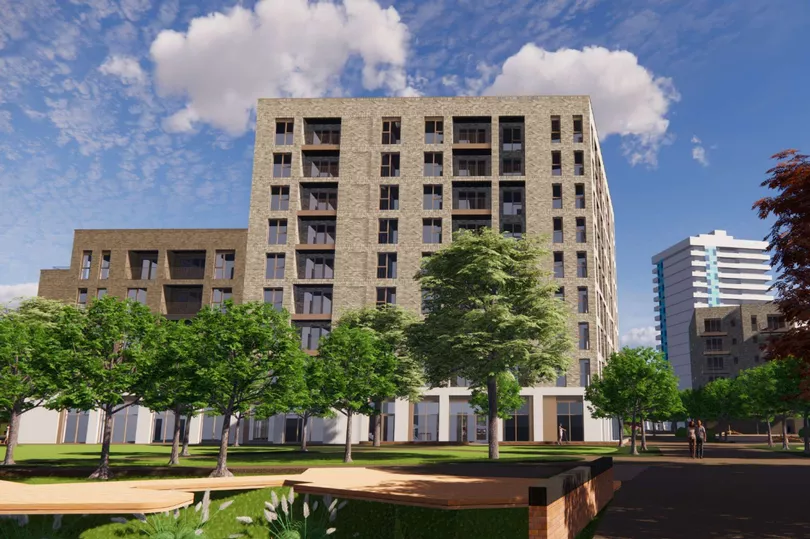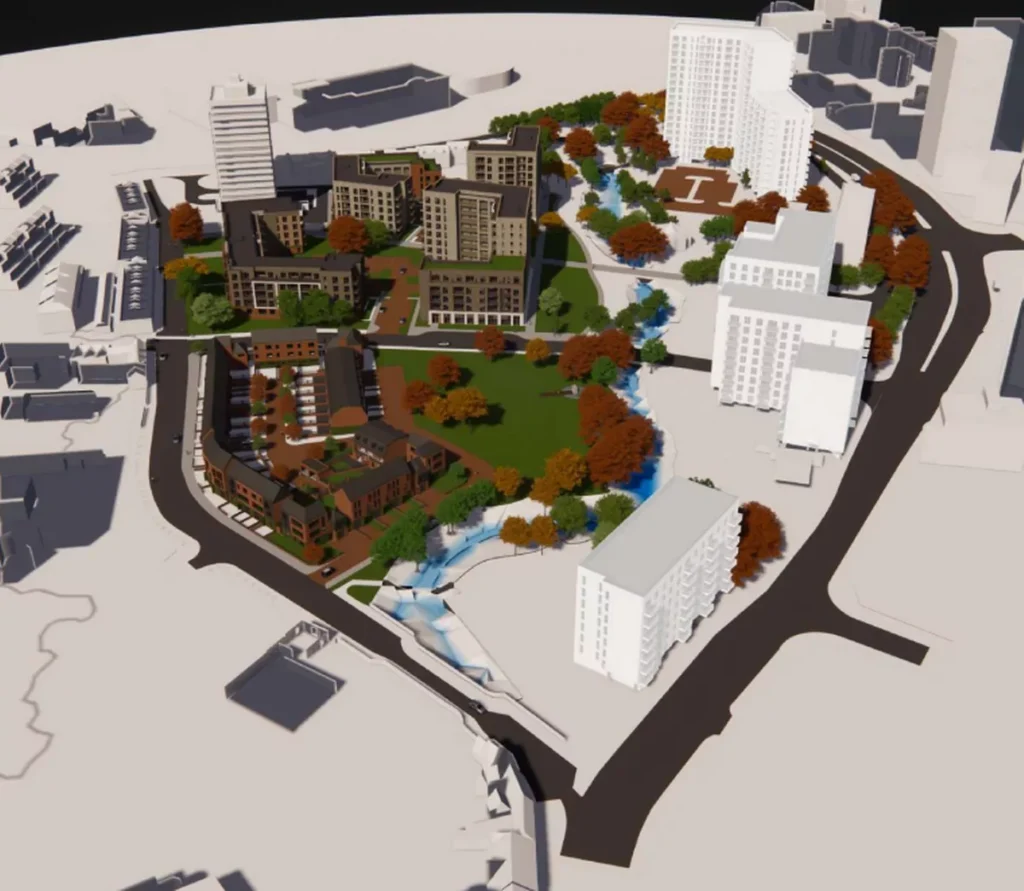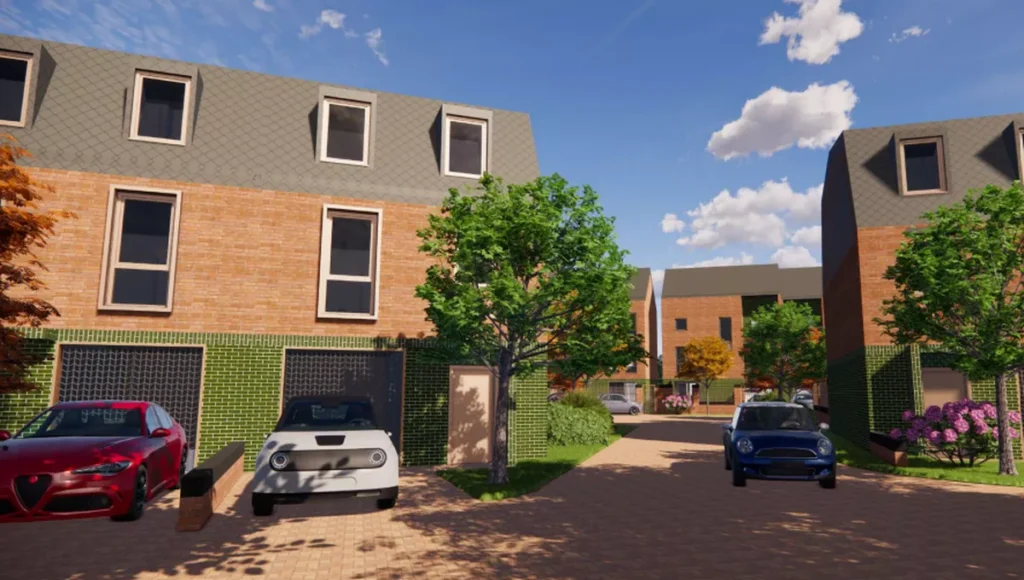
Citizen Housing have submitted a planning application to redevelop the Spon End estate.
The Spon End estate was a 1960’s former council estate which is now under the control of Citizen Housing.
The redevelopment area includes parts of two Conservation Areas.
If plans are approved, Citizen will knock down almost 450 homes at the site and build 750 dwellings, mostly flats, to replace them.
Other changes to roads, the river and the wider site billed as improvements are also proposed. A planning statement on behalf of Citizen claims the housing that will be lost is run-down, inefficient and out of date.
It describes the new homes as “high-quality” and a “significantly safer housing option in a high flood-risk area.” More than half the new dwellings will be so-called “affordable” properties.

Over a third, 283, will be social housing though just four of these homes will have more than two bedrooms. The vast majority of new homes will be one or two-bedroom flats in blocks at least five storeys high and 27 family houses are planned as well.
Citizen are also planning to add a new boardwalk, footpath and seating by the River Sherbourne which runs through the site. They want to revamp two bridges at the river and carry out “engineering works” to its riverbed and banks to improve flow and drainage.
Plans also aim to make sure there is “no flood risk” to people living in the homes or around the site. The statement claims there will be major upgrades to public spaces in the area including tree planting, play areas and better walking and cycling links.
More car parking spaces are planned and there will be a new priority access onto Windsor Street.
The applications is what is known as a hybrid application, requesting full permission for part of the scheme and “outline” permission for a section with 462 homes by Butts Road.
It means the area with “outline” approval will need more details to be agreed in future before work starts. If plans get the go-ahead the first buildings could be completed in three years and the whole scheme finished in 2036.

Full details of the plans can be found on the council’s planning portal via reference: PL/2025/0000548/FULM
The Coventry Society supports the principles of the redevelopment. We will be looking at the details of the scheme and in particular whether there is adequate education and health facilities, the impact on the two Conservation Areas and the implications for the River Sherbourne.
